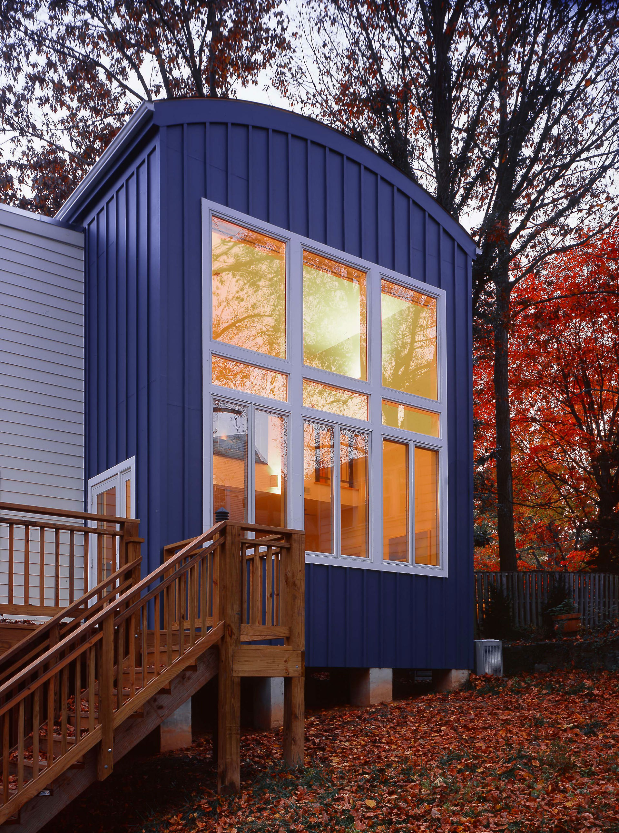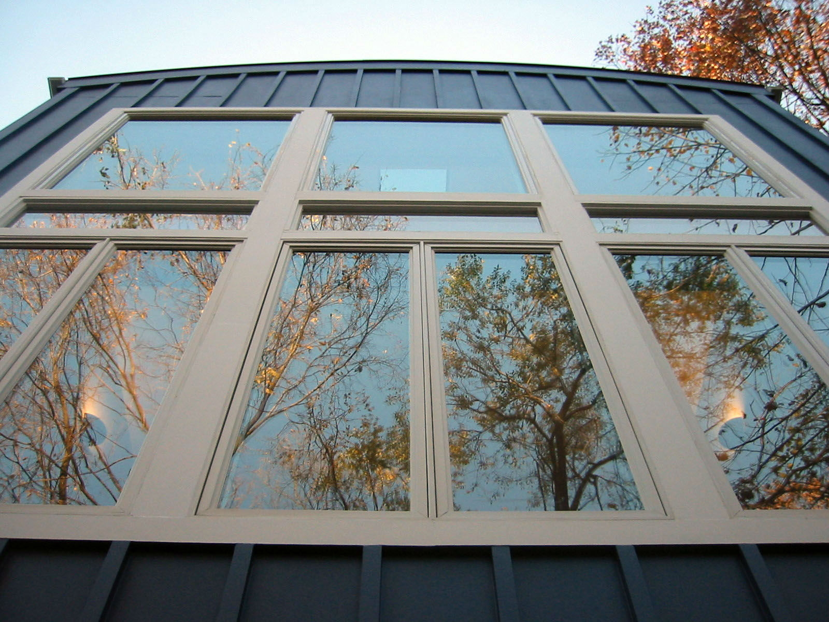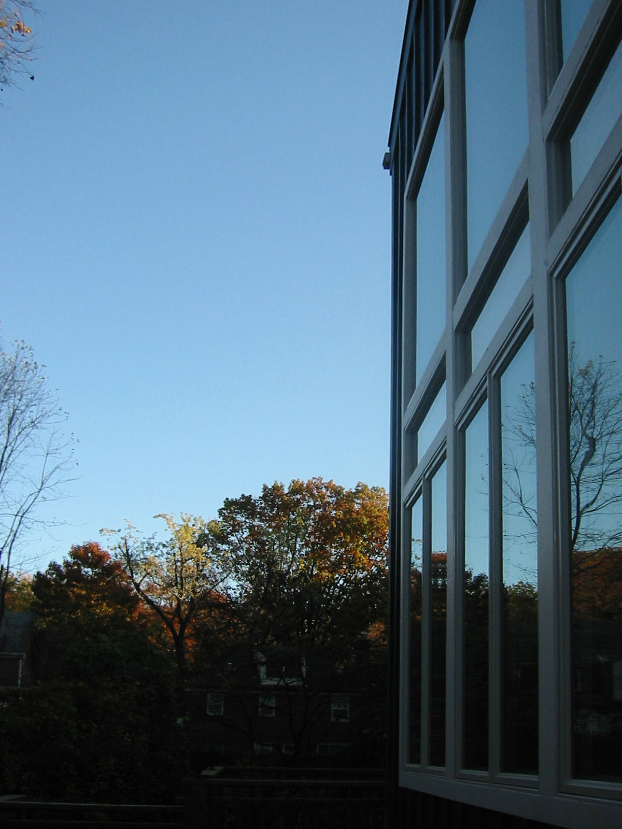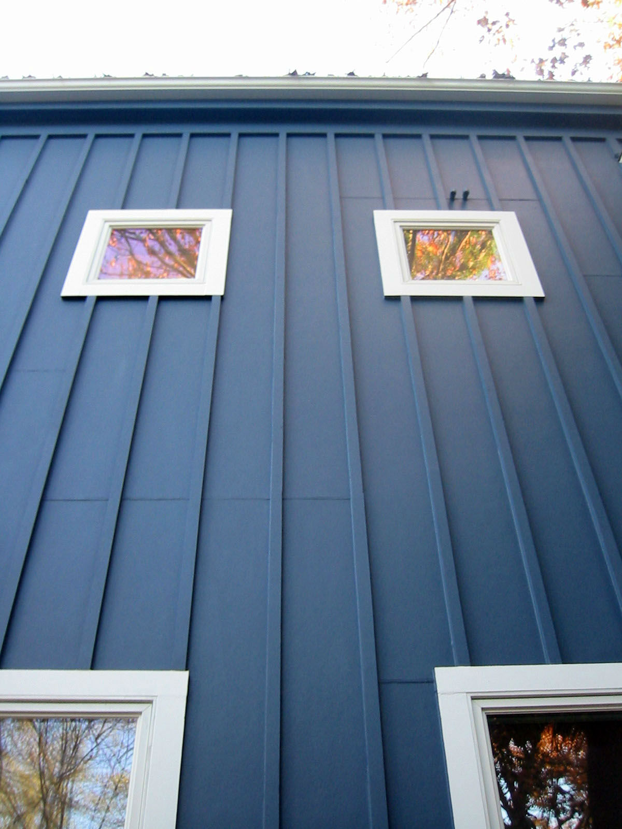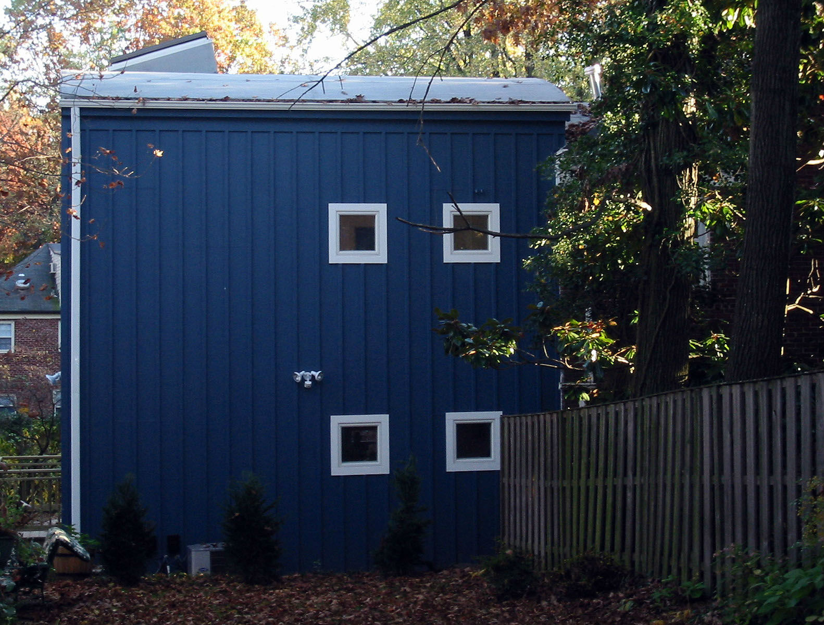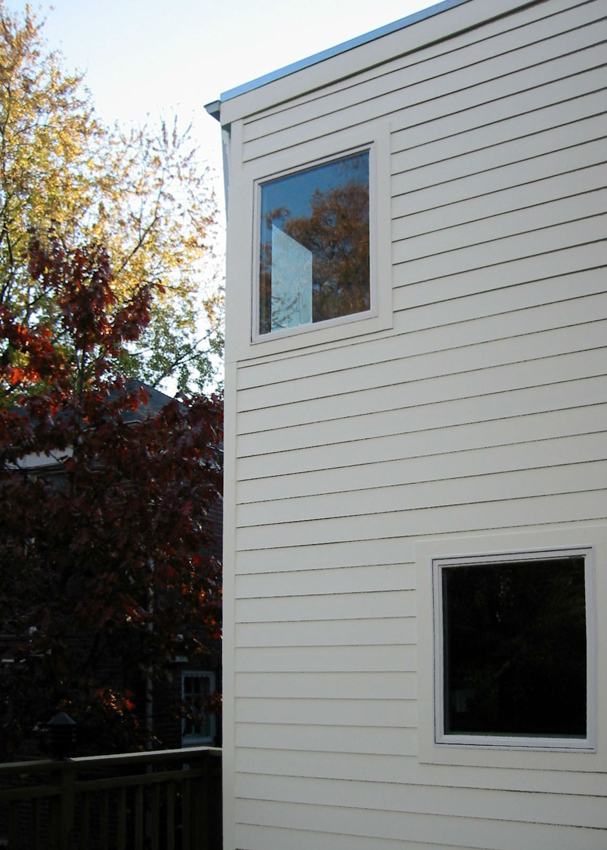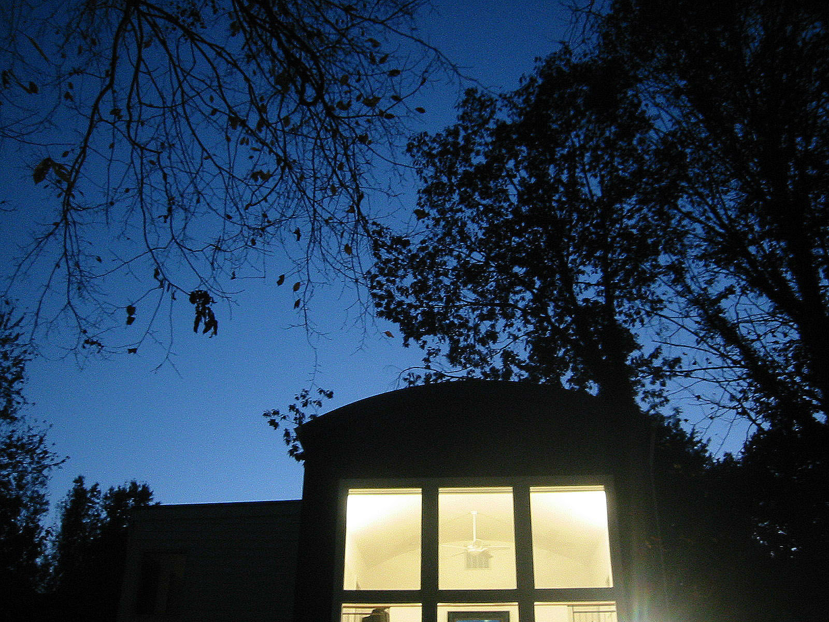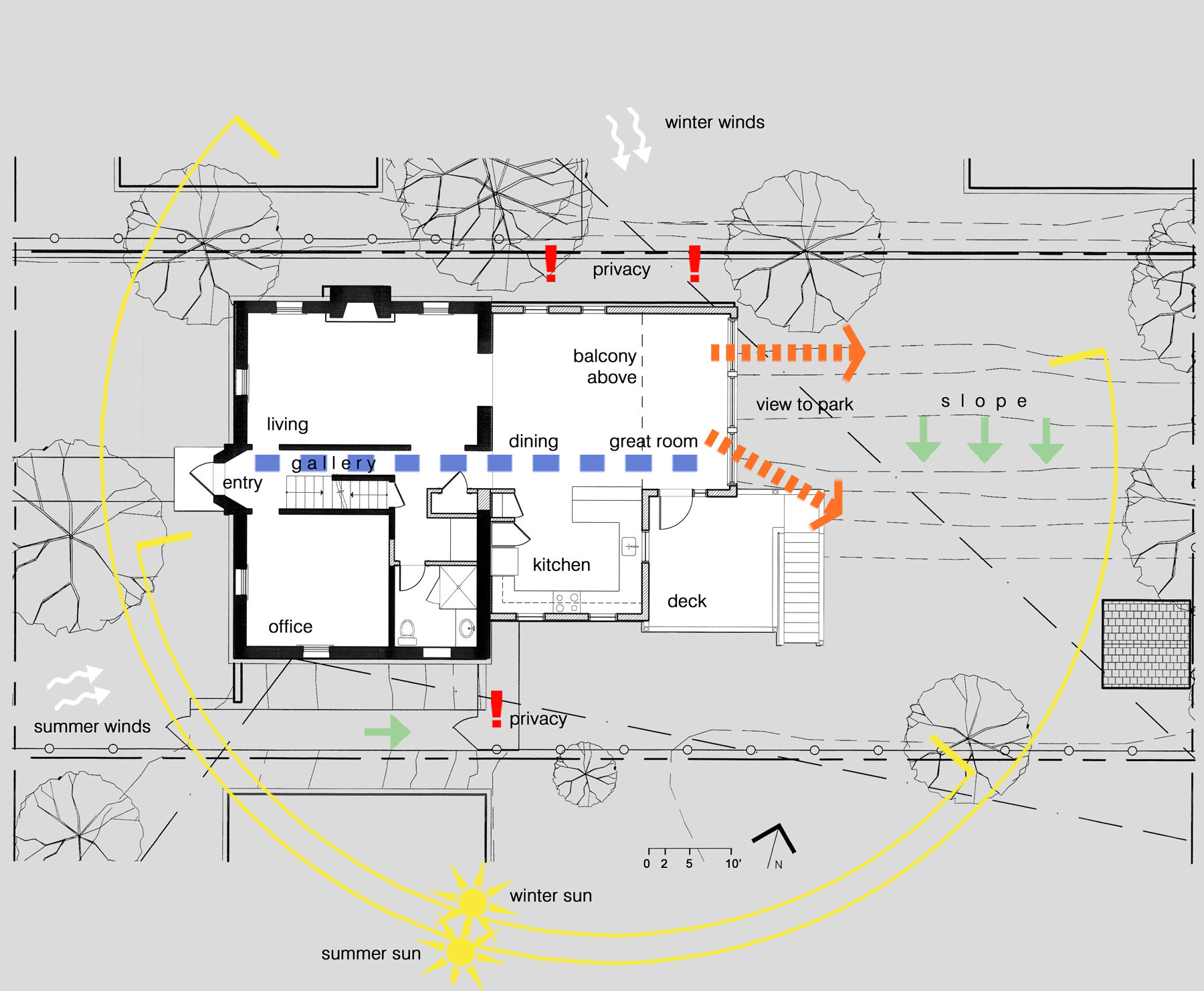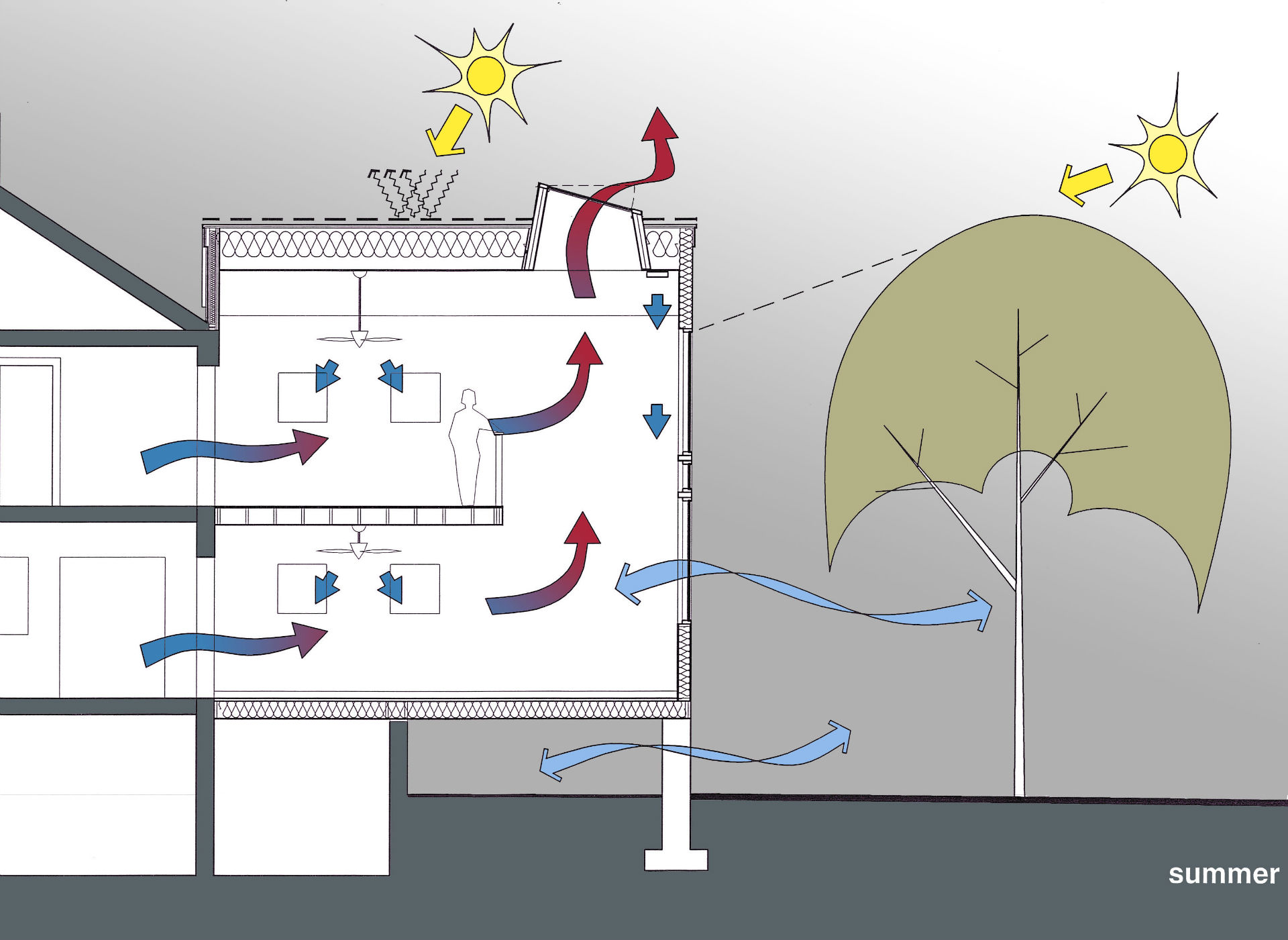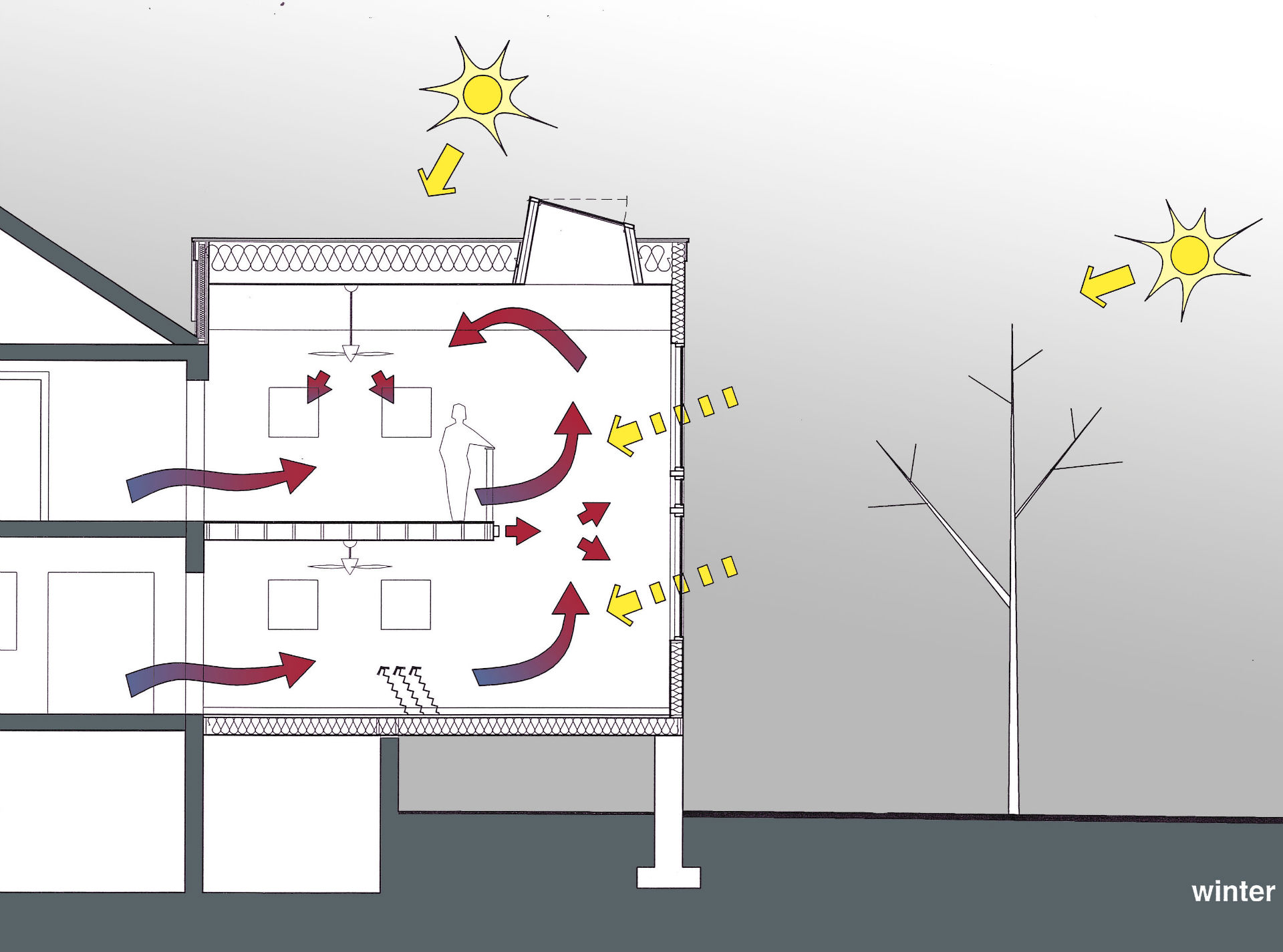Blue Sky House
This residence in Northwest Washington DC includes a 1,600 sf addition and renovation of the existing 1940’s brick box. Design features include a two-story grand space with a large window-wall with wonderful views to nearby greenspace, a large kitchen, and a generous deck. The master bedroom is on a mezzanine level with curved, vaulted ceiling overlooking the grand space. Copious daylight enlivens the exciting volume while sunscreens control summer heat-gain.
The home was designed to promote natural air flow for cooling in summer using the “stack effect,” as well as providing some passive solar heating in winter. Other “green” features include: low VOC finishes, certified lumber and finish wood, formaldehyde-free insulation, Energy Star rated windows and equipment, and cement board exterior walls.

