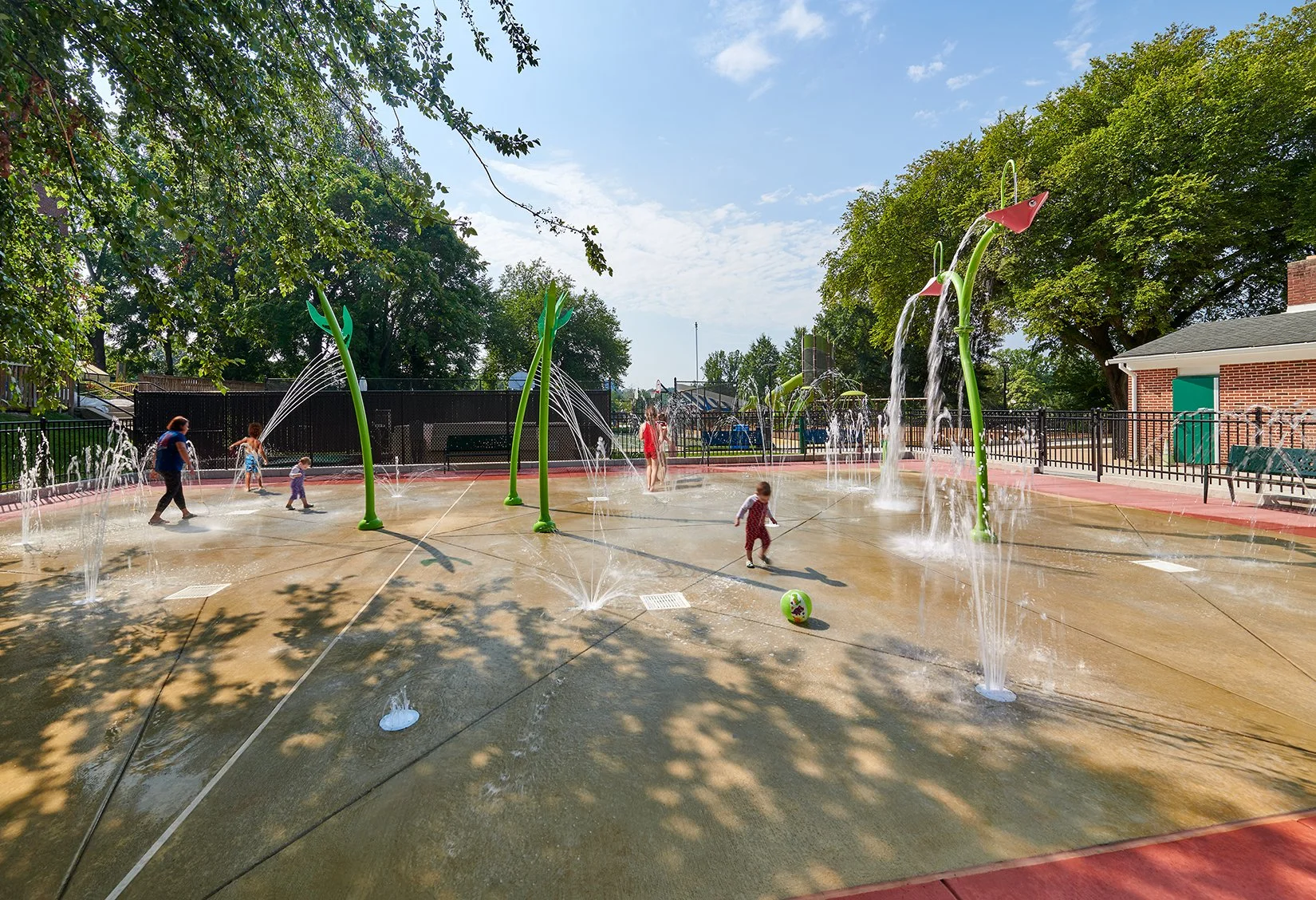Hardy Recreation Center
The design for this recreation modernization is centered on a shady plaza with pavilion and community gardens. Paths connect major site components including a splashpad, playgrounds, ball courts, and an irrigated soccer pitch. The playground was designed to preserve and enjoy the shade of the two wonderful heritage trees. A fitness trail surrounds the field and provides access to a secluded meadow.
Nature trails and wildflowers define soft edges in the landscape. The recreation center building upgrades include a new community space addition. Entrances to the grounds are design to be ADA accessible and eco-friendly. Sustainable site strategies include bioswales for stormwater management, native and non-invasive plant species, and permeable paving surfaces.
Photographs by Kristopher Ilich











