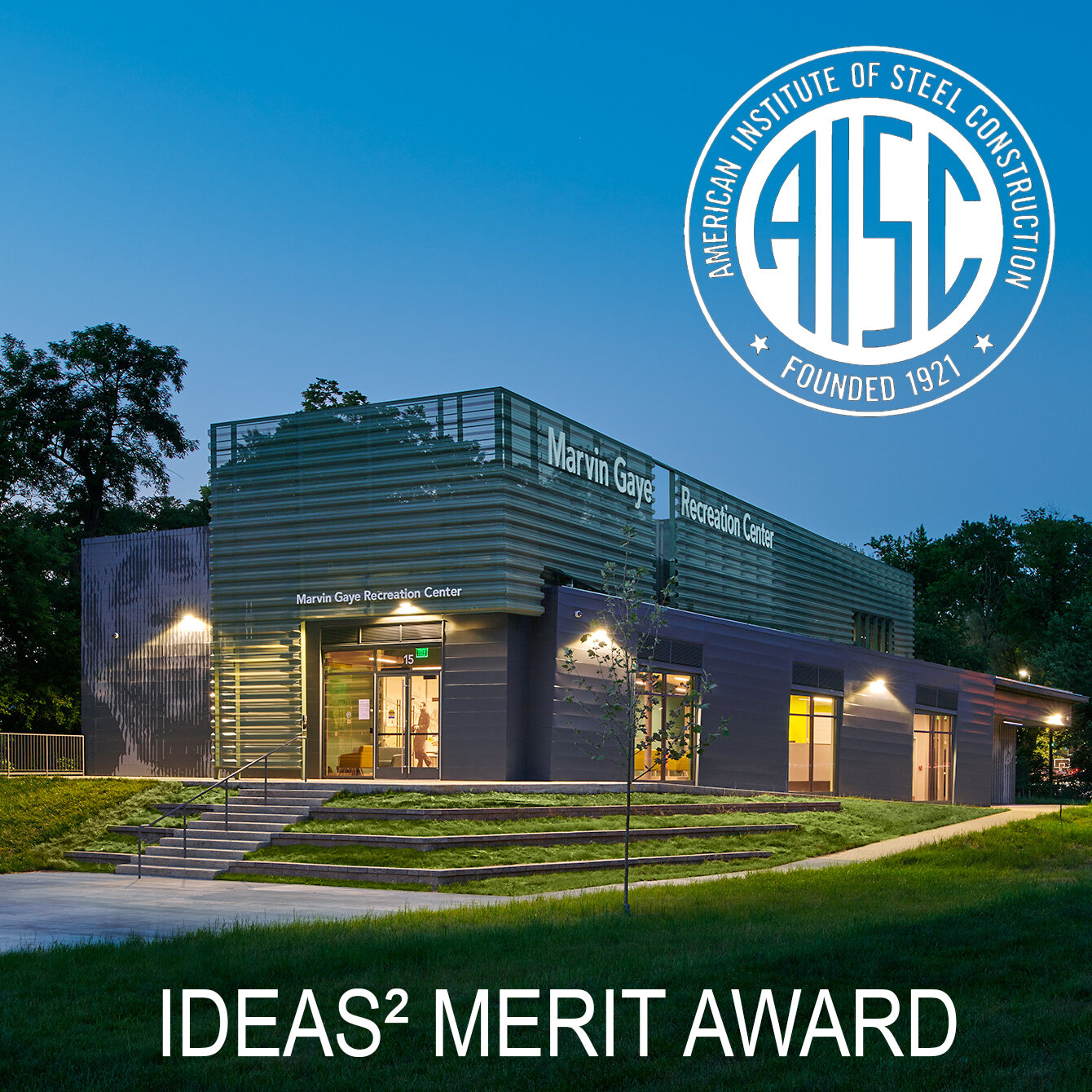Tsunami Stones – these ancient markers warned builders in coastal Japan where not to build, even as they memorialized past disasters. Jane Withers shared the story in our latest studio salon and the conversation turned to climate crisis: What will it take to bring people together to address increased flooding and sea level rise in Washington DC?
Jane began the evening with images from her curated exhibit of projects that reconnect people with urban water. Riverine swimming pools and stepwells are the nexus of human interaction with waterways. But much is needed to improve water quality before people will consider immersing their bodies in contaminated waters. Cities like Washington have done much to improve water quality in the last 40 years with initiatives like daylighting streams, increasing pervious surfaces, and requiring better stormwater management.
Public access to water defines Michael’s vision for waterfront development in Old Town Alexandria. We see our waterfronts differently now, not just as the industrial access points they once were – but opportunities for revisiting the past with an eye to the future. It takes a multi-valent approach, considering economic inclusion, transportation planning, and smart floodwater infrastructure.
Steven emphasized the need to engage with at-risk communities as critical to the process of planning and building. Data and modeling are powerful tools that do not yet measure less-tangible things like human suffering. It may be time to reconsider our metrics. A recent article in Vice “Our Infrastructure Is Being Built for a Climate That’s Already Gone” outlines the risk of continuing to use the past as a guide. In times of deep uncertainty we can no longer put our trust in stationarity – a constant unchanging world.
The good news for architects, planners, and developers is that we’ve trained ourselves to tackle wicked problems like non-stationarity, design for reducing human suffering, and rising waters. Design thinking is our approach, and it will require many voices with different expertise to do so.
Many thanks to our panelists.
Jane Withers, Design Consultant + Writer
Michael Winstanley, Principal of Winstanley Architects + Planners
Steven Stichter, Director of Resilience America Program with National Academy of Sciences
Here are links for further reading:
Jane in Domus
Jane on Urban Plunge
Vice article on Infrastructure
Washington Post on Resilience
Forbes on Tsunami Stones





































