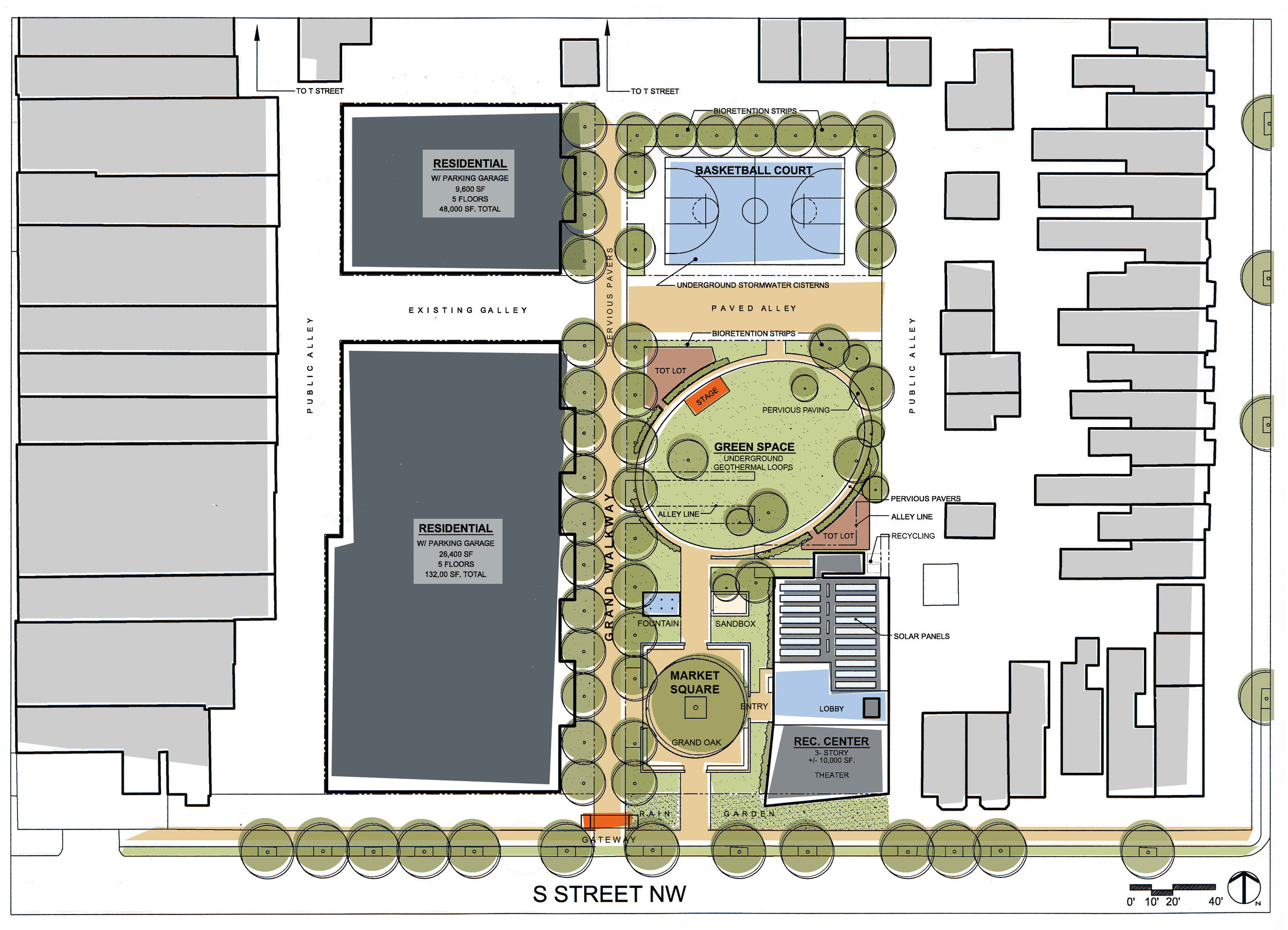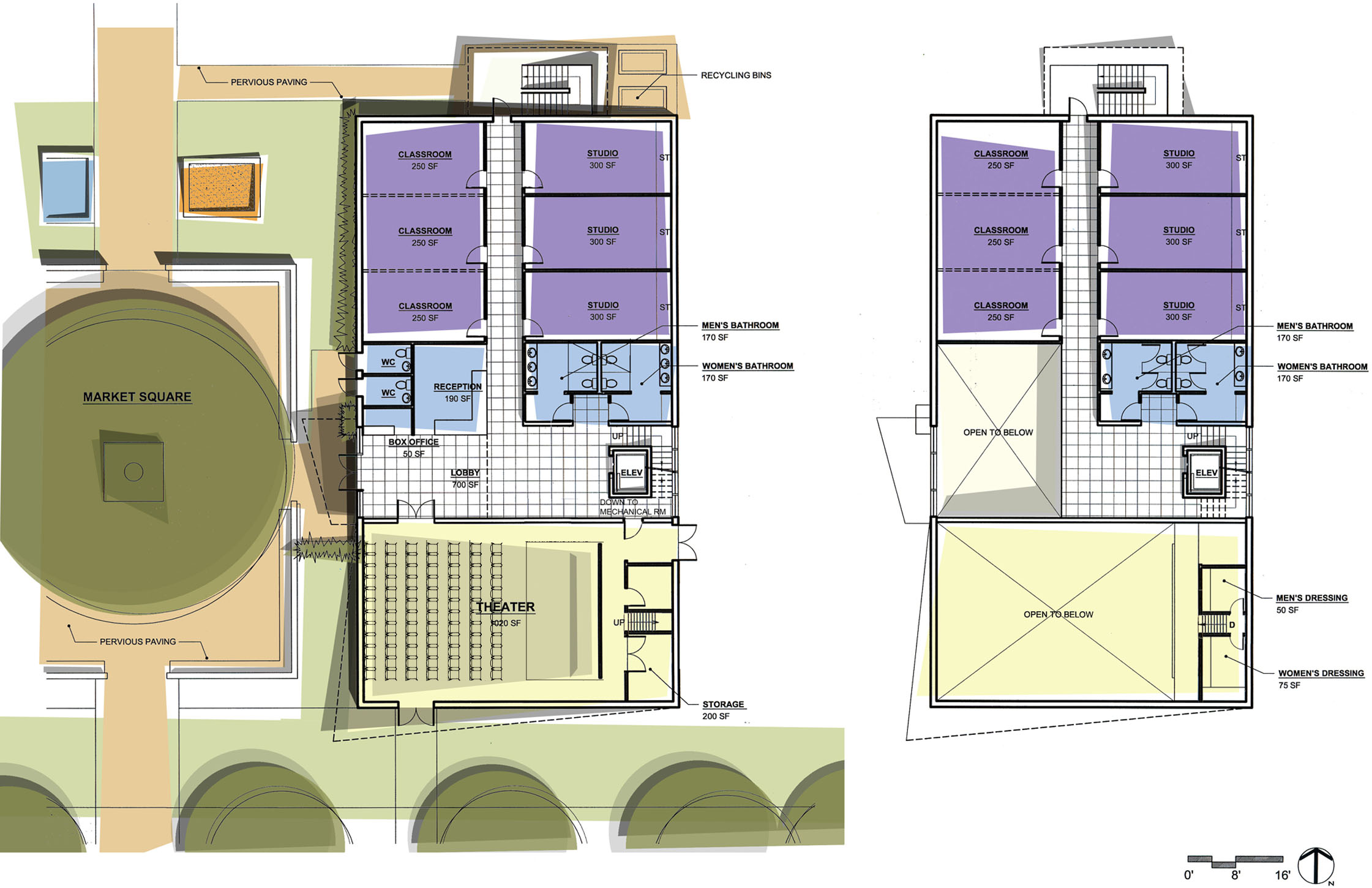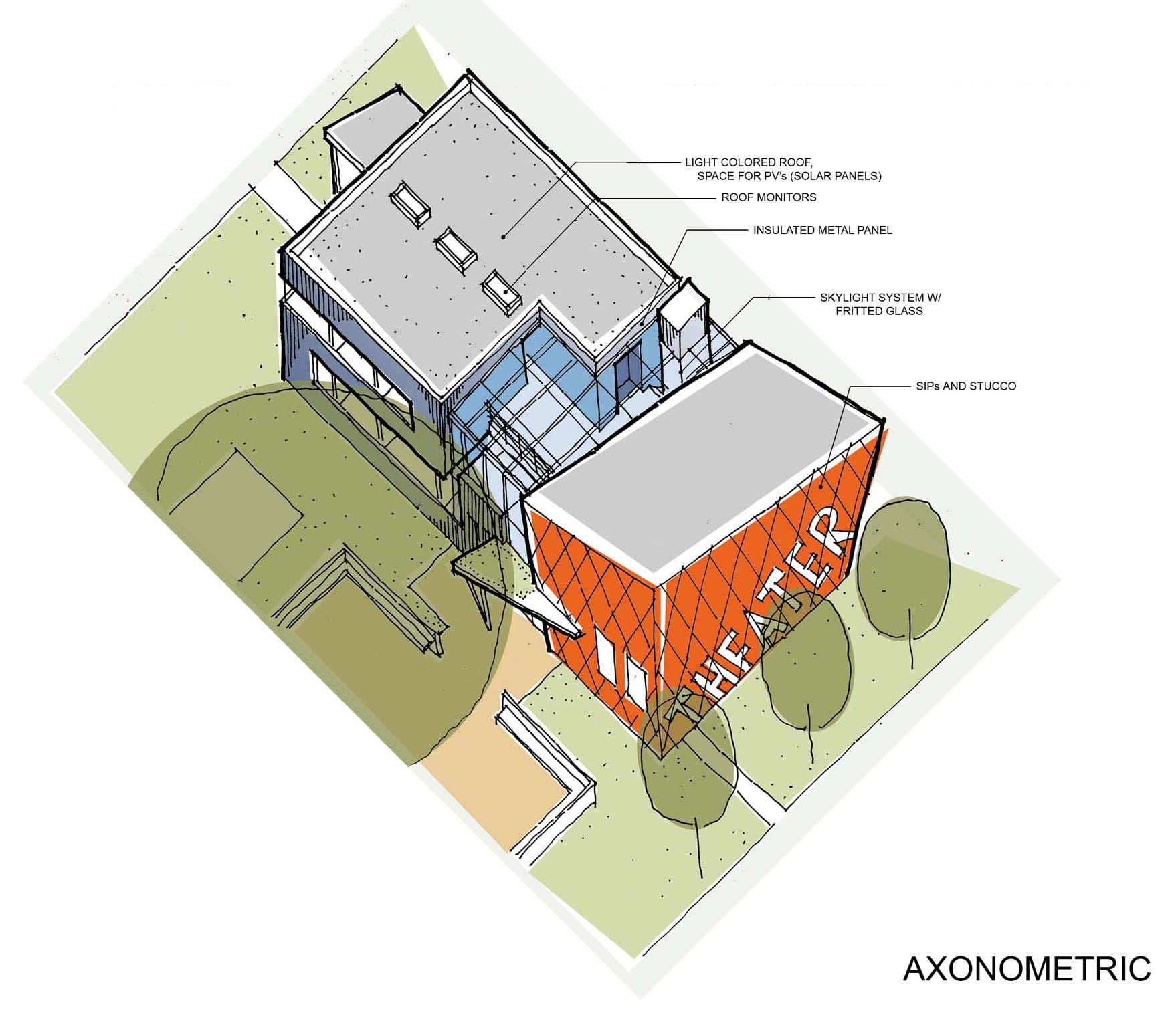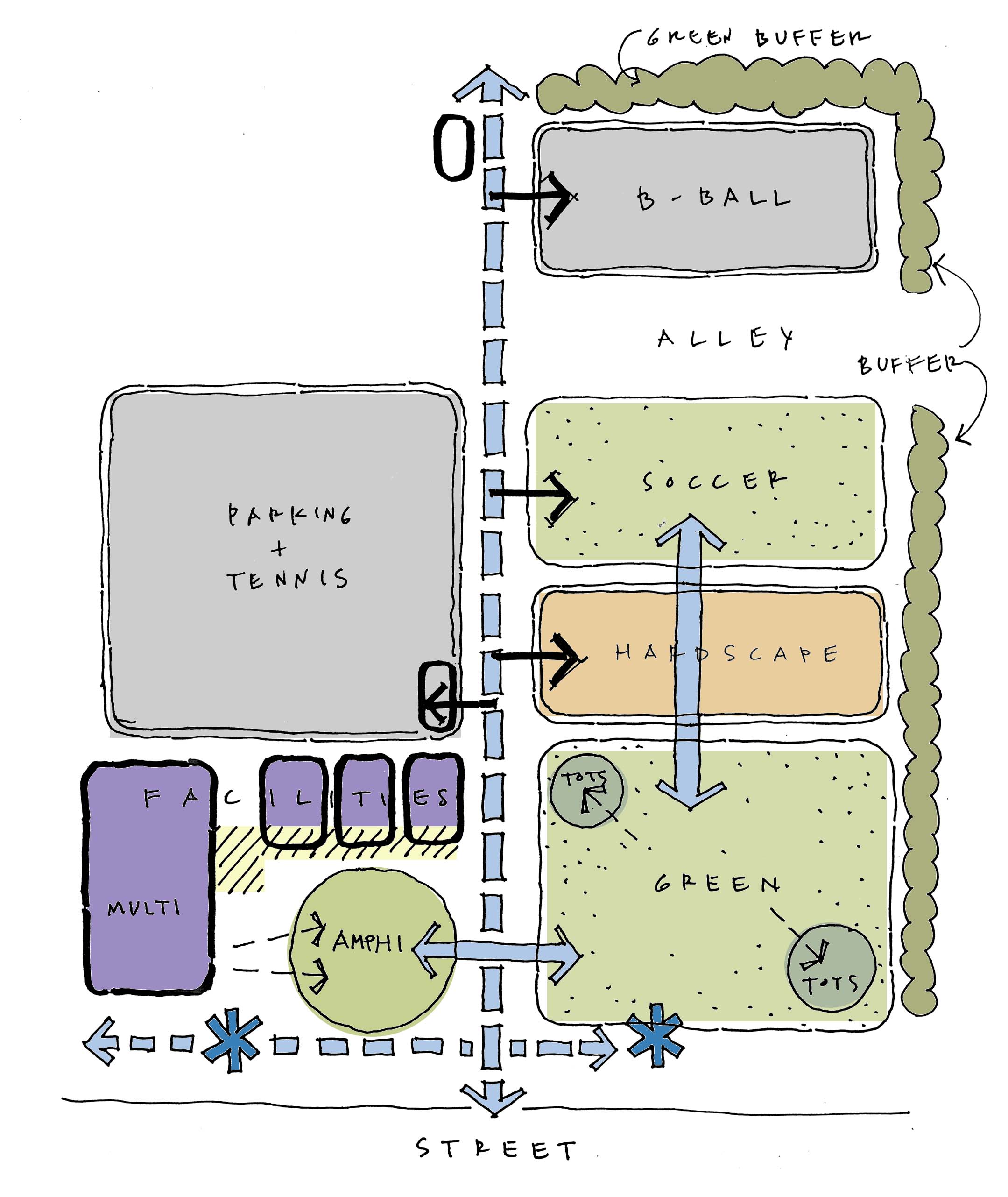S Street Center
The S Street Performing Arts Center was designed as part of a master plan feasibility study for a site in Shaw managed by the DC Department of Parks and Recreation. The Center will function as a performing arts facility with a black box theater, classrooms, and meeting rooms available for use by the community. The building itself is designed to serve the needs of the community while providing an object lesson in energy efficient, environmentally-friendly building. It will harvest its own rainwater, generate its own electricity, and use the earth beneath the site to heat and cool itself. It is intended to conform to the context of the neighborhood while still maintaining a vibrant, exciting identity.
The theater is a dynamic, colorful form framed with Structural Insulated panels and finished with stucco. The Atrium is an open 3-story space enclosed with a glass curtain wall system and fritted glass skylights. The studios and classrooms are a steel-framed, 3-story structure with insulated metal panel skin and strip windows. Floors are colored concrete on insulated forms and metal deck. The roof will hold photovoltaic solar panels and channel rainwater to cisterns located in a partial basement/mechanical room below the Lobby. Clean, energy-efficient heating and cooling will be provided using geothermal loops beneath the building and site.
Rick Schneider with INSCAPE STUDIO





